en
Are you looking for a place to organise an event in an inspiring location and a unique audiovisual setting? Are you interested in conference facilities in Sopot? Radisson Meetings, the largest hotel conference center in the Tricity could be your best choice. We can offer a huge 2,000 m2 of space surrounded by greenery and rooms with a fast Wi-Fi connection and sound system with all the technical features of a concert hall.
Our hotel in Sopot has 15 rooms, over 20 possible configurations and over 200 possible room arrangements.We can also offer an originally designed pavilion with a stage, which can accommodate up to 1200 guests, as well as the adjacent space of up to 22,000 m2 – ideal for outdoor events.
Call us on: +48 531 448 973
Atrium
The Atrium space can be arranged in one common area for up to 800 people. However, thanks to the technology featured in the rooms, this can be quickly divided into several smaller spaces where independent meetings or industry workshops can be held. The spacious foyer with an area of 385 m2 offers an additional exhibition space or a spor for behind-the-scenes conversations. The centre has free access to the gardens, as well as a covered passage to the adjacent Grand Pavilion.
Blugrass Hall
An integral part of the conference centre is also the Blugrass Hall, which offers 694 m2 of elegant and originally designed space, where it is possible to organise a number of events for up to 900 people. Two separate rooms that can be combined into one. A foyer, dressing room as well as professional technical and concert hall standard sound equipment present a bold new vision that perfectly complements the ambitious services offered by the Tricity.
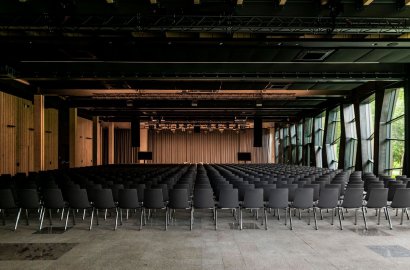
Two separate spaces linked by a covered passage
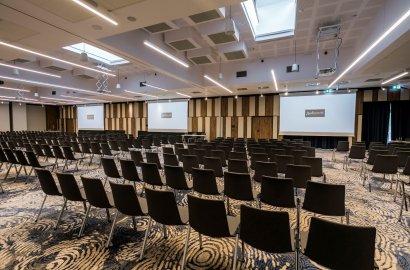
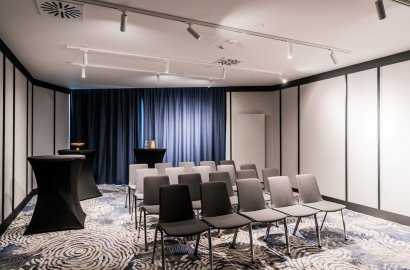
Lokalizacja sali Casino w bezpośrednim sąsiedztwie Atrium sprawia, że doskonale sprawdzi się jako przestrzeń uzupełniająca wydarzenia odbywające się w tej części hotelu.
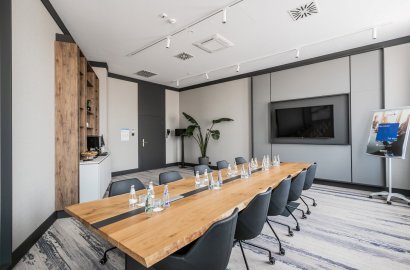
Sala doskonale sprawdzi się na spotkanie wyższego managementu firmy. Wspólny stół konferencyjny sprzyja biznesowym negocjacjom, jak również spotkaniom o podwyższonej randze
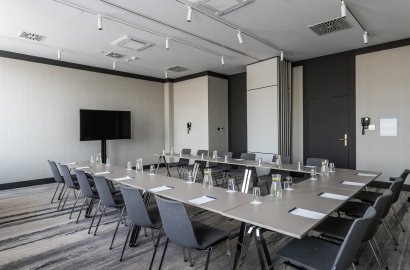
Praktyczna i wygodna sala szkoleniowa idealna na spotkania, prezentacje i narady w węższym gronie. Salę można przearanżować na dwie mniejsze (Cubus A i B), co będzie doskonałym rozwiązaniem do pracy w grupach.
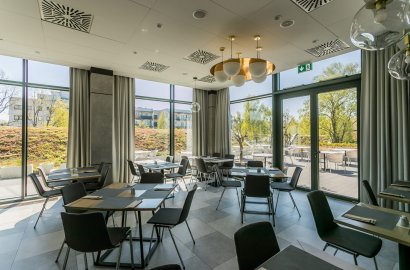
Wyjątkowa, nieformalna przestrzeń restauracyjno-konferencyjna, doskonale sprawdzi się podczas szkoleń, pokazów, śniadań biznesowych, a także rodzinnych uroczystości okolicznościowych. Efektowne przeszklone ściany z wyjściem na patio i widokiem na zieleń to dodatkowe plusy stanowiące o unikalności miejsca.
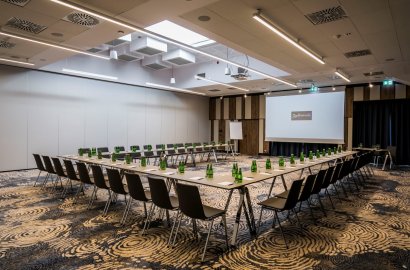
Przestronna sala Atrium została zaprojektowana z myślą o bankietach, balach i dużych wydarzeniach konferencyjnych nawet dla 800 uczestników. Umożliwia także podział na mniejsze sale tworzące przestrzeń dla imprez o dowolnym chrakterze.
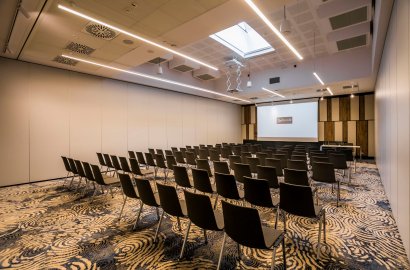
Atrium B to przestrzeń wielofunkcyjna i uniwersalna, doskonale sprawdzi się na szkolenie, czy warsztaty. Sala łączy się z Atrium A i C.
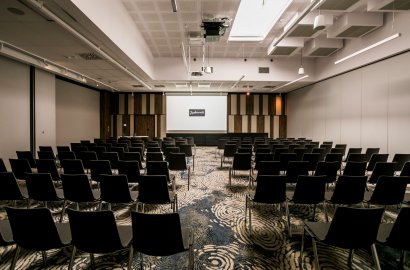
Przestronna sala Atrium C jest idealna na bankiety, bale i duże wydarzeniach konferencyjnych nawet dla 180 uczestników. Sala łączy się z Atrium A i B.
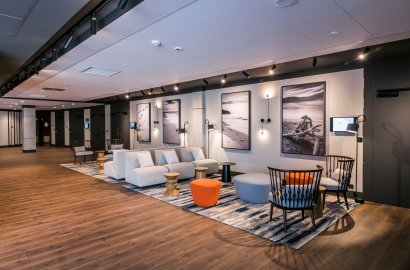
Elegancka przestrzeń na coffee break czy cocktail party, sprzyjająca swobodnym rozmowom kuluarowym i działaniom networkingowym. Znajduje się bezpośrednio przy sali Atrium.

Call or write to us: T: +48 58 670 35 11 E: meetings.sopot@radissonblu.com

After every busy day full of impressions, it's time to relax. Participants of your event can take advantage of the rich range of Spa&Wellness services, which help recharge the batteries or simply relax in a casual atmosphere. A Saunarium is available with a diverse program including 6 saunas, as well as a swimming pool area with a swimming pool, a recreational pool and four hot tubs. Relaxation zones with comfortable deckchairs are the perfect place for a moment of blissful silence. The treatment zone features an impressive 12 rooms offering various methods of massage, care, aesthetic medicine and cosmetology. Our Beauty Bar also offers convenient make-up, manicure, pedicure or hair styling services.
Check availability
Check availability
Wypełnij formularz